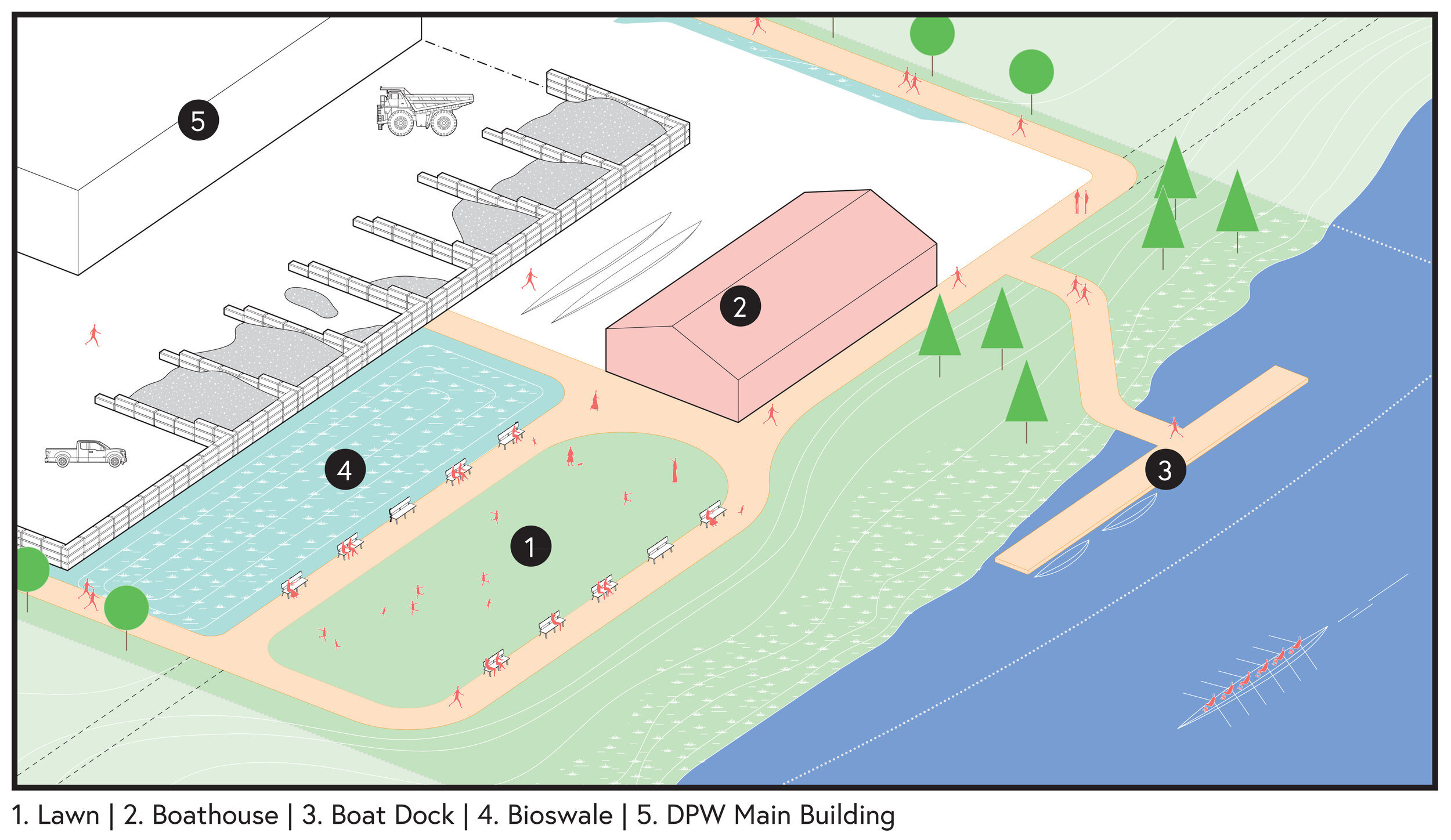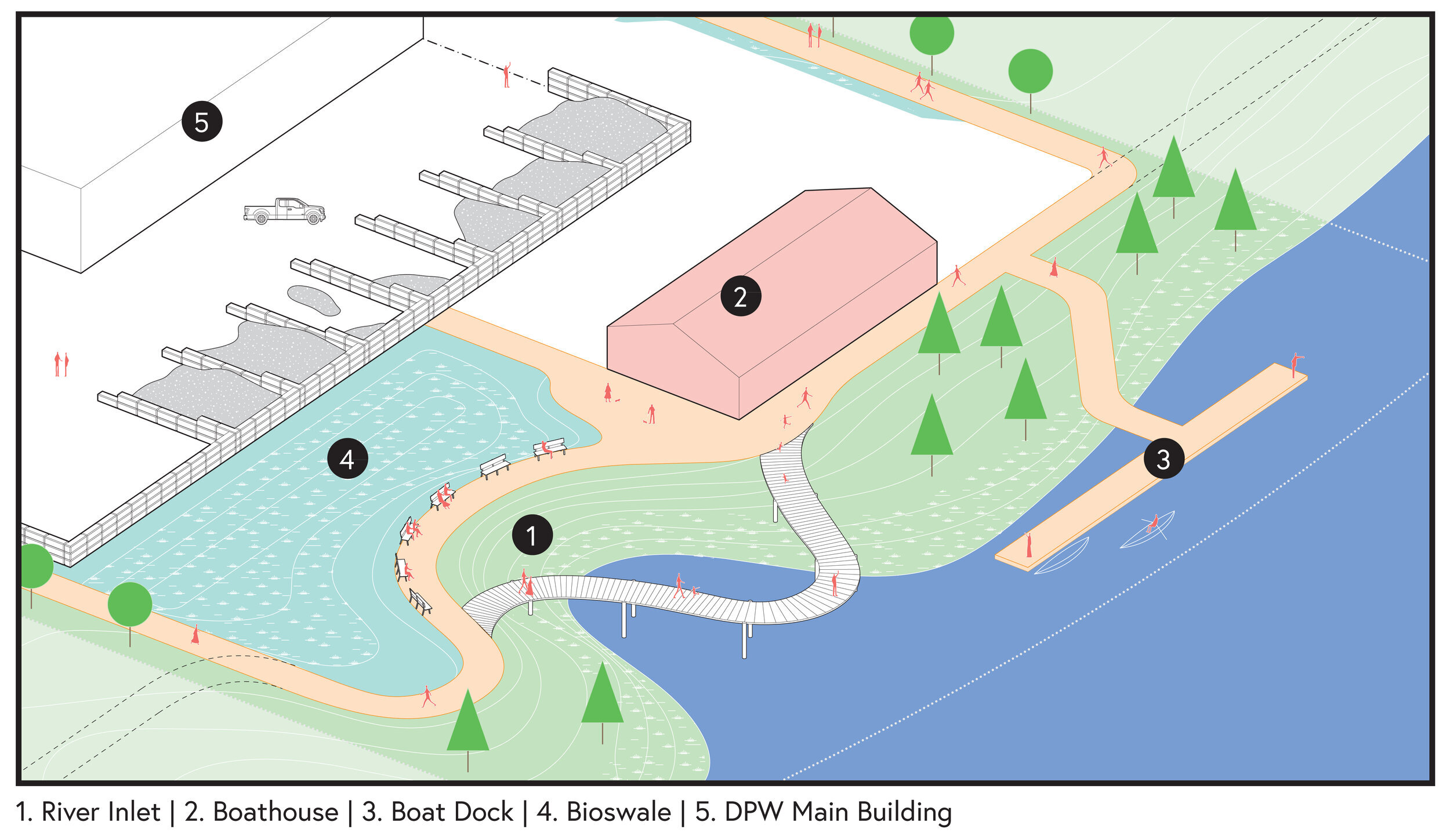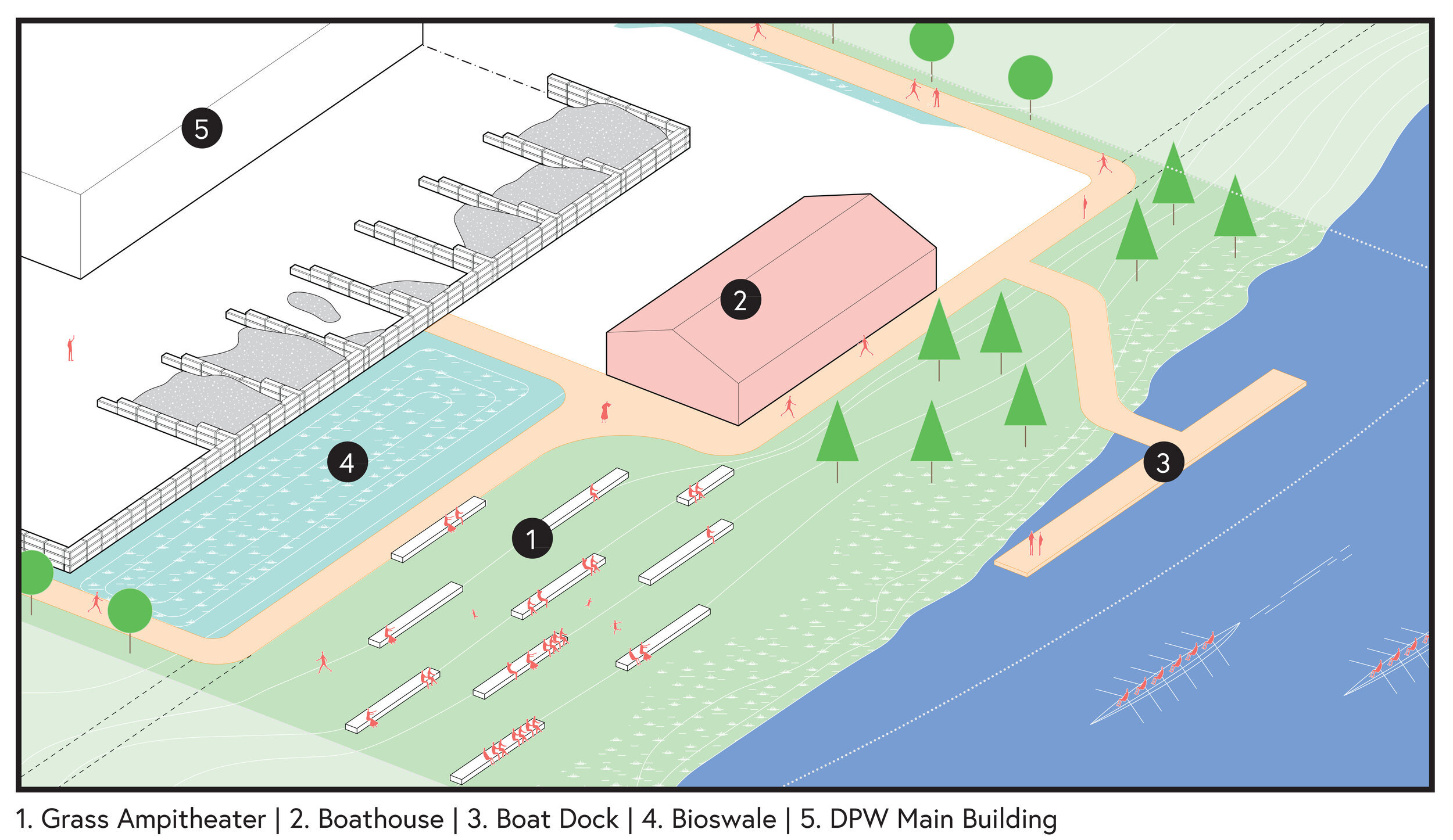Second Public Meeting
Second Public Meeting | Photo Credit: Khalil Kaba
Date: January 30, 2020, 6:30PM
Location: Malden Senior Center
Attendees: 85
Goal: To discuss preferred features and priorities based on the three design options, which were developed in careful consideration of the feedback received in the first meeting.
Agenda: The meeting began, like last time, with a guest speaker, Terry E. Carter, the Brown-Skinned Poet. Carter grew up in West Medford which is adjacent to Malden, and delivered a moving original long poem about the Malden River. This was followed by a presentation of the progress of the design so far by Marie Law Adams, highlighting the strategy to reorganize the DPW yard to make space for the new park, climate resilience strategies including green stormwater infrastructure and a flood resilient greenway, and three design schemes for the riverfront park, called ‘Flexible,’ ‘Enjoy Nature,’ and ‘River View’ based on themes in the first public meeting and surveys. The Flexible scheme featured a large open lawn that could be used for events, picnics, or group recreation. The Enjoy Nature scheme restored the riparian habitat zone, and included a constructed inlet that resembled the historic shoreline of the river, as well as a boardwalk path that encourages viewing and interaction with water and plants. The River View scheme was focused on a stepped, grassy amphitheater-like space that supported viewing of the river for enjoyment or during rowing events. Next, during small group discussions, groups were asked to describe what they liked or what was missing from each design scheme. The meeting ended with report backs from each group to the whole room.
What We Heard
Small Group Discussion Questions
Write down one word on a sticky note, put it on the poster. Describe your thoughts to the group.
Blue Sticky: What do you like the most?
Pink Sticky: What is missing?



Results
A poster with feedback | Photo credit: ?
In general: Across schemes, attendees expressed appreciation for the access to the river and the integration of the design with the river ecosystem. There was also a positive response to flexible areas with seating and relaxation spaces. Several groups noted that any design will need basic facilities like public restrooms, trash, recycling, lighting, shaded areas, and safety features. It was also noted that there should be deliberate coordination with adjoining properties to achieve seamless continuity of the greenway path along the river, and that access and public transit to the site should be improved. Attendees also expressed interest in other amenities such as public boat rentals, and public art that celebrates Malden’s history and culture.
Flexible: A predominant number of comments indicated a liking for having multipurpose/ multi-use space that could provide a lot of options for different uses, especially open space for relaxing, but also including larger gatherings or events. However, meeting attendees also expressed a desire for more trees, shade, and a stronger buffer between the publicly accessible area and the DPW functions. There were some additional comments for more programmed recreational activity like playgrounds, outdoor workout equipment to complement the greenway trail. Lastly, there were a few comments on the potential lack of character of this design.
Enjoy Nature: Meeting attendees particularly liked the natural feel of the inlet, as opposed to the more planned aesthetic of the other schemes, as well as the fact that it seems to address the flooding issue more than the others by creating more room for the river. The boardwalk was also a popular feature for its aesthetic nature and connectivity. However, the same design elements also invited some concerns about potential safety hazards of the inlet for children and the boardwalk for people with disabilities. Folks also felt the need for more space to gather. Finally, some also raised the issue of the cost of land-forming involved in this scheme to create the inlet.
River View: The amphitheater received a lot of positive interest for community events and its ample amount of seating. The Scott Outdoor Amphitheater design precedent (at Swarthmore College) seemed to be the most popular. Respondents also commented on not having enough flat space for a performance area, and how it seemed less symbiotic with its surroundings. There was also concern about not having enough flexible room for any other activities.
Project Development
The design team used the qualitative feedback on the three design options to create the next iteration -- a single design that balanced the preferred features of the three schemes. The design team also began to add another level of detail, examining the topography of the site and what was possible in terms of flood mitigation through bioretention basins and an elevated greenway, while maintaining wheelchair accessibility.
